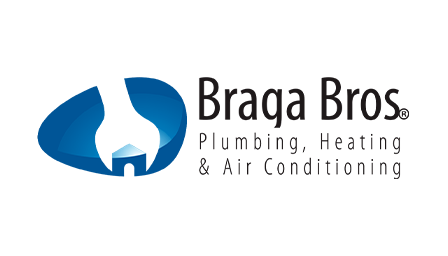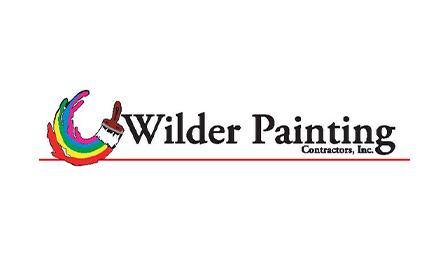Capacity & Specifications
DOWNLOAD OUR PROMOTER’S GUIDESEATING CAPACITIES
- Ice Hockey: 6,150
- Basketball: 6,411
- End Stage Concert: Up to 7,500
- Center Stage Concert: 8,000
- Theatre Configuration: 1,500-3,500
PARKING CAPACITIES
Trucks/Buses
There are three loading docks/ramps for efficient load-in, load-outs. The truck and bus staging area is secure and well lit. The loading docks are covered, and include an area for a tractor-trailer production truck (54-foot-long trailer) and vehicles (tractor-trailers, trucks, buses). On-site capacity is two buses/two tractor-trailers with plug-in support for the buses. A widened curb cut has also been provided at the north end and east side of Agganis Way for parking various event-related vehicles. Arrangements may be made to park additional trucks and buses at other sites immediately adjacent to the facility.
- One (1) 400A-3P and one (1) 200A-3P cam-lock plug-in devices at 208V, 3-phase, 5-wire.
- Twelve (12) telecom quads (48 jacks).
- One (1) telecom fiber port (4-strands).
There is also parking for a satellite up-link truck located on Agganis Way, along the west edge of the Arena, with related panel hook-up locations at the NW corner of the Arena:
- One (1) 200A-3P cam-lock plug-in device at 208V, 3-phase, 5-wire, for SNV (Satellite News Vehicle—KU or C-Band) up-link truck for national broadcasts. Six (6) 60 amp, 208v, single-phase twist-lock receptacles for ENG (Electronic News Gathering) trucks for local broadcasts.
- Twelve (12) telecom quads (48 jacks).
- One (1) telecom fiber port (4-strands).
Automobiles
Agganis Arena owns and controls over 1,400 event parking spaces located on site and within walking distance to the main lobby and box office for easy and convenient guest parking. Public transportation is easily accessible with T (Green Line) stops at the corners of Commonwealth Avenue, Agganis Way, and Buick Street.
Load-In
Show load-in is located at the northeast corner of the Arena, approximately 55 feet from the NE vomitory and event floor. There are two covered loading docks with levelers and one drive-in door.
- Bay 1 10′-8″h x 7′-8″w, with adjustable dock leveler
- Bay 2 10′-8″h x 7’-8″w, with adjustable dock leveler
- Bay 3 14′-0”h x 14′-0″w. Provides drive-in access to event floor level via a concrete ramp.
- NE vomitory access to event floor 14′-0″h x 14′-0″w overhead coiling door.
- The load-in staging area is 13′-10 ½” min. vertical clearance and has 2,300 square feet with a single structural column at the center of the area.
EVENT FLOOR DIMENSIONS & LOAD CAPACITY
Hockey/Ice Event Configuration
- Face of dasherboard to face of dasherboard is 90′ x 200′, with a 22’ corner radius.
- Dasher system provides an aluminum frame, with seamless (mullion-less), tempered glass, which incorporates Check-Flex and Glass-Flex technology.
- Hockey Goals are set 13’-0” from dasherboard ends.
- Full ice-making capabilities with two Zamboni ice finishers, dedicated docking room, and ice melt pit.
Exhibition Configuration
- Arena event floor area with full, perimeter dasherboard in place (90’ x 200’) provides 17,585 square feet of column-free exhibition space that can accommodate up to 108 – 8’ x 10’ display booths with 8’ aisles.
- Arena event floor area with north end portion of dasherboard removed and retractable seating in the closed (retracted) position (90’ x 227’) provides 19,690 square feet of column-free exhibition space that can accommodate up to 120 – 8′ x 10’ display booths with 8’ aisles.
- Arena event level floor area with entire perimeter of dasherboard removed provides 19,927 square feet of column-free exhibition space.
Basketball Configuration
- A portable wood basketball floor (112’ x 60’) is available, as well as a Horner composite, multi-purpose, 90′ x 200′ portable insulating deck.
Event Slab Inserts
- The event floor slab has 80 cast-in-place inserts for the tie-down of gymnastics
and circus equipment.
Weight Restrictions
- 250 pounds per square foot or HS20-44 truck loading in limited areas.
STAGING & MIXER PLATFORM
Agganis Arena is equipped with a state-of-the-art portable end stage (60’ x 40’) with lighted stair units (adjustable configuration at discretion of show). Agganis Arena also has 80’ of stage barricades.
The standard mix size is 16′ x 24′; height can vary from 18″ x 24″ (adjustable configuration at discretion of show).
SHOW POWER
Stage Left
All panels are 3-phase stage panels, with cam lock-type connections:
- Two-400 amp panels 208V/120V
- One-200 amp panel 208V/120V
- Two telecom quads and one (1) fiber port
Stage Right
All panels are 3-phase stage panels, with cam lock-type connections:
- Two-400 amp panels 208V/120V
- One-200 amp panel 208V/120V
- Two telecom quads and one (1) fiber port
HOUSE SOUND SYSTEM
The house sound system is a zoned system with multiple distributed loudspeaker clusters and flexible operator controls. The system has the capability to reach nearly every room in the house including the main bowl seating area, concourse, restrooms, dressing rooms, locker rooms, lobby, box office, media rooms, lounges, offices, and production rooms. It is designed to provide high-quality sound, even coverage, and excellent speech intelligibility. The system is capable of providing listeners throughout the seating areas and at ice rink level high sound levels when needed as well as pre-recorded music reproduction from a variety of sources. The overall system is comprised of the following components:
Main system loudspeakers
- Distributed loudspeaker clusters for main seating.
- Two loudspeaker clusters providing coverage for the event floor.
- Four loudspeaker clusters attached to the bottom of the scoreboard to cover the center event floor.
- All speakers are by Eastern Acoustic Works (EAW), MQV and MQ Series.
Main system and features
- Main operator controls including amplifier, mixing board, and signal processing electronics in Control Room at Concourse Level.
- Operator controls include the ability to turn off loudspeaker zones for various seating configurations.
- Portable, roll-around rack system for use at announcer locations, scoreboard operator location, skate rental area, and Concourse Level press box.
The overall system provides music production from a variety of sources
- In the Control Room a 5-CD changer, sound effects computer, DVD/CD/Laser disk player, and video and audio cassette decks are provided.
- At four (4) Concourse locations, at the NE, NW, and SE vomitories (at ice level), and at the event floor level (Lower Level 1) Timer’s Box there are box connection locations for a mobile, roll-on cart, which provides for a wireless microphone, a 5 CD changer, and a CD/Audio combo deck.
Other Arena Systems
- Agganis Arena is also equipped with an Assisted Listening System for the hearing impaired that includes 24 wireless receivers that can receive a live feed up to 100 feet from the sound’s source.
HOUSE HEAD SET & INTERCOM
The house head set system is a 2-channel, fully matrixed hard-wired system to many locations throughout facility: scorer’s table, press box, TV box, radio box, coaches box, control room, production, and dressing and locker rooms. Agganis Arena also carries four (4) wireless 2-channel units for better mobility.
Agganis Arena provides production intercom locations in the following areas: control room, press box, scorekeeper’s booth, catwalks, fire command, ticket window, all follow-spot locations, all vomitory locations, TV camera room, and various corridor locations.
LIGHTING
House Lighting
House lighting is controlled via (18) 1,000-watt quartz halogen fixtures. These fixtures are dimmable, and all are part of the emergency lighting system for the Arena bowl. The fixtures are controlled via touch screen computers located in the Truss-level Control Room, Operations Office, Security Office, and Box Office. All computers can be programmed to control all or portions of Arena lighting.
Sports (Event) Lighting
Agganis Arena has (132) 1,000-watt metal halide fixtures. The fixtures are controlled via touch screen computers located in the Truss-level Control Room, Operations Office, Security Office, and Box Office. All computers can be programmed to control all (or portions of) Arena lighting. While these fixtures are not dimmable, they have bi-level control, i.e., lumen output can be reduced by 50% for practice or public skate events. These fixtures are also programmable and each is on a separate circuit, allowing for various programmable “scenes” (specific lights on or off). While the number of scenes is not limitless due to aiming characteristics, many different scenes are possible. Each fixture has a blackout shutter/shade that is individually controlled for maximum flexibility, from 0 to 100% light, allowing for a reduction of light levels as needed. The Arena floor has 204 foot candles to provide extra lighting.
Spotlights
The Arena owns (6) Xenon Supertrouper spotlights available for use on platforms accessible via the catwalk.
Rigging
Distance from Arena event level floor to bottom of steel roof trusses is 54’5” clear. The steel framing below this height is limited to the spotlight platforms, the bottom of which are 46’ clear above the event floor. The eight main trusses vary in height from 8’ at the ends to 24’ in the center. Specific rigging locations, capacities, and configurations are limited to the attached pdf diagram and notes.
- End stage curtain rigging system: Single, electrically operated, 80′ end stage rear curtain masking batten with 2,000 pound lifting/sustaining capacity.
- Two (2) 200A-3P cam-lock plug-in devices at 208V, 3-phase, 5-wire, located on the north and south catwalks (one each) for show power.
- One (1) telecom quad (4 jacks) at each of the plug-in locations as well as others on the catwalk.
FALL ARREST SYSTEM
Agganis Arena has an engineered fall arrest system accessible from the catwalk. The main cross stage cables are equipped with “hands free” capability and the system has been designed for (2) users per sub span with the maximum number of users limited at (4) per cable.
DRESSING ROOMS
There are a total of (6) visiting locker/dressing rooms available for show use. Each is equipped with private restrooms and showers. Additionally, there are (2) star dressing rooms equipped with a private restroom and shower.
AIR QUALITY
Agganis Arena has a state-of-the-art HVAC system that provides a comfortable environment for guests whether it is 0 degrees in February or hot and humid in August. The environment is closely monitored for air quality according to Commonwealth of Massachusetts Health Regulations.





