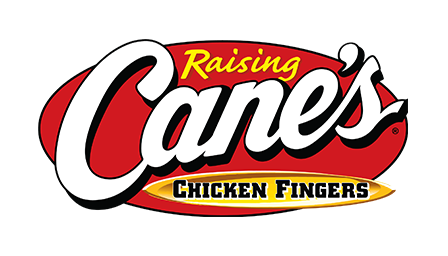Facts & Features
Agganis Arena has incredible views of the action and an unbeatable guest services team. See below to learn about the facts and features Agganis Arena has to offer.
Arena Facts & Features (.pdf)
Visitor Experience
Ticketing & Seating
- The Ticket Office features a fully integrated online ticketing system and has 7 ticket windows adjacent to the southeast Arena main entrance and lobby.
- 6,150 seats for hockey and ice shows, expandable to over 8,000 seats for concerts and stage events.
- 29 Loge Suites and Premium Seats with exclusive amenities.
- The Francis D. Burke Club Room is 5,600 square feet with flexible floor plan options that can accommodate up to 400 guests.
- 15 public restrooms with parity for men and women.
- The Arena meets all Massachusetts State Accessibility and Federal ADA requirements, with at-grade entries, 44 wheelchair positions at the concourse level with 44 adjacent companion seats, 13 wheelchair positions at ice level with 13 adjacent companion seats, flexibility in all private suites to provide a wheelchair, accessible restrooms, assisted listening devices at grade entry, and 4 passenger elevators.
Food & Beverage
- 4,250-square-foot full-service kitchen and 300-square-foot Club Room kitchen to support on-site catering and concessions.
- 6 concession stands on the Concourse with multiple specialty kiosk locations around the Concourse offering over 44 points-of-sale.
Parking
- 1,400 parking spaces located on-site and within easy walking distance to the Arena.
Event Capabilities
- 90′ x 200′ ice sheet with full ice-making capabilities, 2 Zambonis; dasher system provides an aluminum frame with seamless tempered glass incorporating Glass-Flex and Check-Flex technology. Retractable safety netting at goal ends.
- 17′ x 24′ 4-sided center-hung scoreboard with 7′ x 13′ video displays and integrated facia video ribbon.
- Portable 112′ x 60′ wood basketball floor.
- Multipurpose 90′ x 200′ portable insulating deck.
- 2 media/multipurpose catering rooms.
- 6 visiting locker/dressing rooms with toilets and showers.
- 2 officials/star dressing rooms with toilets and showers.
- 3 load-in/load-out doors: 2 docks with levelers and one drive-in ramp.
- 24-seat press box, 3 radio broadcast boxes, 2 coach’s boxes, and 1 television broadcast box with multiple camera positions cabled throughout the facility.
- Truss-level control room manages Arena sound system, house, sport, aisle and concourse lighting, scoreboard; control systems are also located on Arena event floor.





